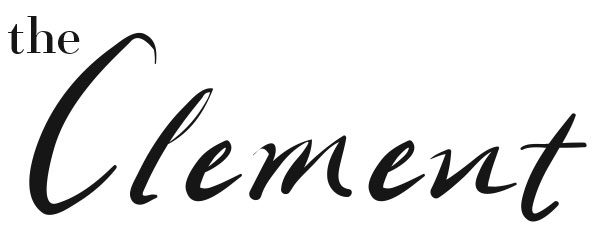Venue Layout: Tables, Chairs, and Floor Plan Details
Layout
- Main floor (VCT) 2572Sq ft (37 feet X 68 feet)
- Stage (marble) 135 Sq ft
- Balcony (carpeted) 610 Sq ft
- Kitchen 624 Sq ft
Explore Your Furniture Options
We offer a variety of tables, chairs, and layout options to help you customize your event exactly the way you want it. Whether you’re planning an intimate dinner, a large reception, or a casual celebration, you can mix and match our furniture to create the perfect look and flow.
Browse our collections in this photo album.
Furniture (tables, chairs, etc) Count
Here is a listing of all the tables that we have. Each table is describe with the size of the table, shape and the quantity
| Size | Description | Quantity | Seating Capacity |
| 42″ | high top round table | 4 | |
| high top chairs | 12 | ||
| 60″ | round | 12 | 8-10 Adults |
| 72″ | round | 3 | 10-12 Adults |
| 8′ | banquet rectangle | 10 | 8-10 Adults |
| 48″ | square | 2 | |
| 29″ | square | 3 | |
| Wooden Chairs | 97 | ||
| Banquet “Stacking” chairs | 54 | ||
| 12’6″ | Wooden Pews | 4 | |
| Wooden Bar | 1 |
